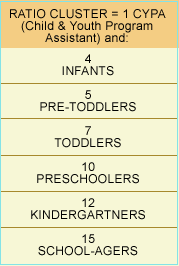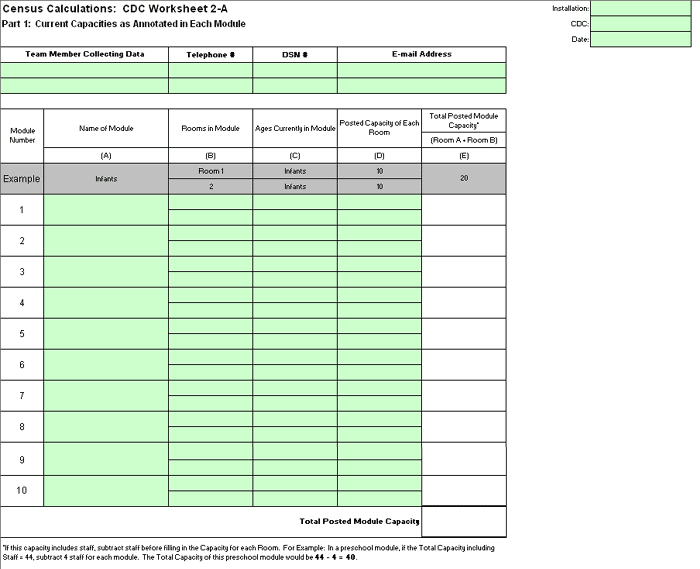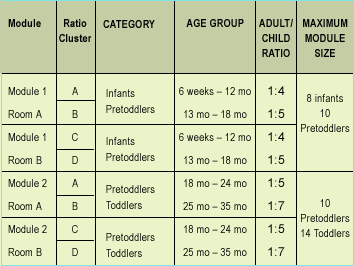Now that you have reviewed the ground rules and understand how they apply to your CDC, you are ready to determine current program (posted) and potential capacities.
At the end of this lesson, you will be able to:
- Determine the current program (posted) capacity for each module/room.
- Complete Worksheet 2-A, Part 1 and determine the current program (posted) capacity for your CDC.
- Apply multi-age and ratio requirements to determine potential capacities in each module by completing Worksheet 2-A, Part 2.
- Determine if potential capacity exceeds current program (posted) capacity.
Current Program (Posted) Capacity
For every room in a CDC, there should be two small signs posted. One is for fire occupancy load. The other says, “The Maximum Capacity for this module is X.”
Maximum Capacity is the designation on the small signs, but it also means “current program capacity,” which is the technical term used in the Space Census and is used interchangeably with “posted capacity.” However, “current program capacity” is easily confused with all those other capacity terms, which is why you will see it referred to in this course as “current program (posted) capacity.”
Maximum Capacity = Current Program (Posted) Capacity
Guidelines for Determining Current Program (Posted) Capacity
“I’m walking around the center and looking for all those posted signs. What do I do with them? Where is the form I’ll need for recording these numbers?”
Before walking around your CDC, take a look at the following guidelines for determining current program (posted) capacity:
- Posted numbers for Standard Design Modules automatically mean without staff.
- If the posted number includes the count for staff, subtract the number of staff before recording. For example, if the sign indicates a capacity of 22 including staff, the posted number of children is 20 (20 children, 2 adults). If a sign does not indicate a breakdown of children and adults, you’ll need to do some research.
- Posted numbers should allow two group sizes of children in the module according to multi-age and ratio requirements.
- Check on rooms/modules with infants to ensure the sign reflects 55 sq. ft. per infant.
- Take a paper copy of Worksheet 2-A, Part 1 to each room/module and record the current program (posted) capacity numbers on it.
Completing Worksheet 2-A, Part 1
Worksheet 2-A, Part 1 allows you to record current program (posted) capacity for each module in your entire CDC and identifies your total posted module capacity. You must complete a separate Worksheet 2-A for each module in your CDC.
Click here to view a demonstration of this process.
Potential Capacity
“I never knew that our pre-toddler room was originally designed for 32 children. What do I do with that extra space? Can I add more ratio clusters?”
Now that Pamela has determined her current program (posted) capacity, she needs to look at each module and decide (with her team) how many and what ages of children she would like to put in each module. This tentative decision is called potential capacity.
Potential capacity is based on a number of considerations, such as knowledge of ratio, ratio cluster, group size, and multi-age requirements.
Ratio, Ratio Cluster, Group Size, and Multi-age Requirements
When determining potential capacity, you must consider the following requirements:
| Ratio and Ratio Cluster Requirements |
| In a Child Development Center, children are assigned to a primary caregiver. This primary caregiver and the corresponding number of children are called a Ratio Cluster.
The U.S. Army Child & Youth Services has specific requirements as to the number of children of specific ages that can be in one ratio cluster, as shown in the following chart. |
| 1 RATIO CLUSTER = 1 CYPA and: | |||||
| 4 INFANTS |
5 PRE-TODS |
7 TODDLERS |
10 PRE-SCHOOLERS |
12 KINDERGARTNERS |
15 SCHOOL-AGERS |
| Two ratio clusters make up a Group Size (and occupies one Room of a standard design Module). Two Groups make up a Standard Design Module. | |||||
| Group Size Requirements |
| In a standard design module, Group Size refers to the number of children who may be in each room of the module at any given time. Each room is a home base for a designated number of children. For example, Susie is free to choose activities throughout Room A and Room B of the module. However, Susie knows she belongs to the group in Room A, where her primary caregiver is assigned and where her cubby is.
In non-standard design rooms, the Maximum Group Size refers to the number of children who can be in one single open space at any given time. If the non-standard design room has been divided by a “physical separation” (which may be furniture such as low, labeled shelves) that still allows for the free flow of children between the sections of the room, the maximum group size refers to the total number of children who can be in each divided area at any given time. |
| Multi-age Requirements |
| All rooms/modules in Child Development Center programs are multi-age with a minimum of an 18-month age span. Rooms within modules must also contain the multi-age grouping.
Family-style ratio groupings should not be used. They are neither cost effective nor the best use of space. This type of grouping mixes infants, toddlers, and preschoolers together as in a family home.
|
|
|
|
|
| Factors to Consider |
|
| For example, toddler room 3 allowed 32 children, and now it will hold a maximum of 24 toddlers. In some cases, the ratios changed, and there is also the 18-month age span requirement. This might affect your adjusted design capacity numbers. Here’s a comparison: | |||||
| Ratio Changes | Infant | Toddler | |||
| Old | New | Old | New | ||
| 0-18 mo. | 0-12 mo. | 18-36 mo. | 18-36 mo. | ||
|
Using old ratio numbers, Module 3 capacity would have 4 ratios of toddlers: 8 x 4 = 32 Using new ratio numbers, the maximum potential for Module 3 for toddlers is as follows:
|
|||||
|
|
|
|
| Age and Ground Rules |
|
Determine Maximum Capacity and Calculate Adjusted Design Capacity
Now we can complete Worksheet 2-A Adjusted Design Capacity for One Module.
Create a Tentative Floor Plan
Keeping in mind all of the possible variables to your Adjusted Design Capacity, use a blank floor plan to document what you believe is the intended Adjusted Design Capacity for each module you adjust.
This may or may not be how the module will be or is being used!
Calculate Design Capacity for Entire Center
Once you have completed Worksheet 2-A for every module in your CDC facility, you must calculate Design Capacity for the entire center by completing the following steps:
- Transfer the information specific to each module onto Census Worksheet 2-B: Calculation of Adjusted Design Capacity for Entire Facility.
- Total all of the module Adjusted Design Capacity numbers to get the total Adjusted Design Capacity for this center.
- Enter the total Adjusted Design Capacity on Census Worksheet 2-B in cell “H” in the lower right corner.
Save these sheets and take them with you when attending the Team Meeting with the other CDC Directors.








