Overview
“I’ve been busy trying to figure out just how many children I can efficiently serve here at the Fort Wonderful CDC. I calculated my Actual Capacity and how many children I would like to put in those spaces, but I don’t know if my center has enough space to accommodate them.”
At the end of this lesson, you will be able to:
- Use the current program (posted) capacity and potential capacity to determine which rooms need to be measured.
- Determine the raw square footage of various modules/rooms.
- Identify and record usable and non-usable space.
- Determine Adjusted Square Footage.
- Determine Maximum Capacity.
- Calculate Adjusted Design Capacity.
- Calculate Adjusted Design Capacity for an entire center.
Adjusted Design Capacity Overview
Knowing the actual space in each module will help you determine your Center’s Adjusted Design Capacity. Review the flight plan to see how this fits into the overall CDC Space Census.
| Census-ese |
| Actual Capacity |
The number of child-care spaces by age you currently have in any module/room at any given time. |
| Adjusted Design Capacity |
The number of spaces based on usable square footage and most effective use of space. |
| Operational Capacity |
The number of spaces by age you will have when you implement changes to maximize the use of the CDC. |
| Compensatory Space Capacity |
The best and most efficient use of spaces in your CDC. |
| Current program (posted) capacity |
The capacity posted on signs outside each module/room. |
| Potential capacity |
The number of spaces you would like to put into the module. |
| Maximum Capacity |
The maximum number of spaces, based on ages, that can fit into the module/room. |
| Raw Square Footage |
The square footage of a module/room based on actual dimensions. |
| Usable Space |
Space that is used for child development activities. |
| Non-usable Space |
Space that is not used for child development activities, such as areas off-limits to children or used by teachers or parents. |
| Adjusted Square Footage |
The square footage of a module/room after non-usable space is subtracted from the raw square footage. |
| Usable Space Per Child |
The allotted square footage allocated by age and usage. |
| Maximum Group Size |
The maximum number of spaces, based on ratios and group sizes, that can fit into the module/room. |
| Ratio Cluster |
A program assistant and the corresponding number of children assigned to him/her. |
| Group Size |
The number of children that may be in each room of a module at any given time. The maximum group size is two ratio clusters per room. Two groups make up a standard design module. |
Measuring Exceptions?
“In order to determine Adjusted Design Capacity, I must know how much space I have (i.e., what square footage is available for use by children). I know that my CDC was measured just last year, but the paperwork has been misplaced. Does this mean we have to measure the center again?”
Measuring square footage is necessary before Adjusted Design Capacity can be determined.
Unless there is reliable documentation that the Adjusted Design Capacity has been determined previously, you must measure your CDC! You must also have a complete and accurate Worksheet 2-B to prove it.
| Measuring Exceptions |
| We’ve been doing this Space Census thing since 2000. By now, you or someone else should have figured out your Adjusted Design Capacity. It’s one of those things that, once it’s done, it doesn’t change often, if ever.
Bottom line: If you have documentation that your CDC was already taped and measured and re-designed (and nothing has changed since then), and you and your Region are happy with your Adjusted Design Capacity, and you are already following every one of those ground rules, you may skip this procedure and move on to Procedure 3, Operational Capacity. You will need to have your most recently completed Census Worksheet 2-B, Calculation of Adjusted Design Capacity for the Entire Facility before continuing.
Warning: You cannot skip this procedure just because you don’t feel like measuring your building. So even if you THINK you have an accurate Adjusted Design Capacity as indicated on a completed Worksheet 2-B, maybe you don’t. |
Module/Room Measurement Guidelines
“Ok, so I use data from Worksheet 2-A, Parts 1 and 2 to determine which rooms need to be measured. Don’t I need to refer to some guidelines as well?”
That’s correct, Pamela. Simply put:
- If you want to put more children in a room than the current program (posted) capacity of a room/module, you have to measure.
- If the number of children you want to put in a room doesn’t exceed the current program (posted) capacity of a room/module, then you don’t have to measure.
You also need to measure if:
- Your CDC has never been “re-adjusted.”
- You have some real concerns about the accuracy of measurements taken before your arrival on the job.
- You are not following the Ground Rules.
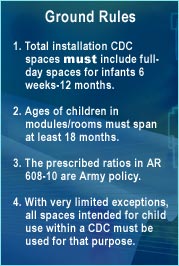 Ground Rules If Current Program (Posted) Capacity Exceeds Potential Capacity
If current program (posted) capacity exceeds potential capacity, the room/module is functioning at the most efficient number.
- The potential capacity becomes the Adjusted Design Capacity for this room/module.
- Complete Section A on the last Worksheet 2-A, Calculation of Adjusted Design Capacity for One Module.
Select the Show Me button to view a demonstration of this process (when NOT to Measure Viewlet_8-Worksheet_2A_Adjusted_Design_Capacity.swf).
Viewlet9: When to Measure
Viewlet 10: Facility
If Current Program (Posted) Capacity Does Not Exceed Potential Capacity
If current program (posted) capacity does not exceed potential capacity, it will be necessary to determine Maximum Capacity based on usable space. You will need to double-check the square footage by measuring the space.
- Measure space to determine raw square footage.
- Determine Usable and Non-usable Space.
- Determine adjusted square footage (a – b = c).
- Determine Maximum Module Capacity (based on ratios).
- Determine Adjusted Design Capacity for Module.
This completes this form for the one module.
Preparing to Measure
“My current program (posted) capacity did not exceed my potential papacity, so I’ll need to measure. Is there any preparation I need to do beforehand?”
When preparing to measure your space, gather the following resources, including personnel and materials:
|
- CDC Director of this CDC
- Fire Marshal (if required)
- Training and Curriculum Specialist (TACS)
- Program Lead Child and Youth Program Assistants (CYPAs)
- School Age Services (SAS) Director (if school age children are in the facility)
- Copy of the CDC Floor Plan (simple version)
- Tape measure
- Copy of AR 608-10
|
- Space count supporting documentation
- Actual Capacity Worksheet (1A Roll-up)
- Current Capacity Worksheet (2A, Part 1)
- Potential Capacity Worksheet (2A, Part 2)
- Clarification of Terms Worksheet 2A
- Adjusted Design Capacity for One Module Worksheet 2A
- Adjusted Design Capacity for Facility Worksheet 2B
|
You are now ready to measure usable child-care space.
|
|
Measuring Usable Child-care Space
There are three steps for determining usable childcare space:
- Measure each space in the module/room to determine the raw square footage.
- Identify and measure all non-usable space. Calculate and add the square footage to determine the total non-usable space.
- Subtract the total non-usable space from the total raw square footage to determine the adjusted square footage or usable child-care space for the room.
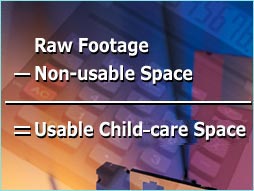
Usable space
Step 1 — Determine Raw Square Footage
The measurements of each space in Module/Room 5 are used to determine the raw square footage. Square footage is calculated as Length x Width.
For Module/Room 5, you must measure the raw square footage for Room 5 Side A, Room 5 Side B, and any shared space. In this case, the measurements are:
- Side A: 18’ x 30’ (including closets, etc.) = 540 ft2
- Side B: 18’ x 30’ (including closets and gross motor space) = 540 ft2
- Shared Space: 14’ x 30’ (including bathrooms, entrance, staff work space, cubbies, and closets) = 420 ft2
The totaled square footage for these three areas equals the total raw square footage for this module.
540 ft2 + 540 ft2 + 420 ft2 = 1500 ft2
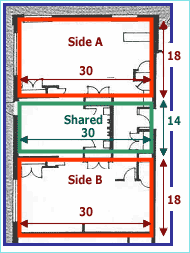
Raw Square Footage
Step 2 — Identify and Measure Non-usable Space
Once you determine the total square footage, identify and measure the non-usable space. Usable space is any area that is used for child development activities. Non-usable space is any area that is not used for child development activities, such as areas off-limits to children or used by teachers or parents.
For more details, view the guidelines for usable space and non-usable space. Select the highlighted room to identify the usable/non-usable space.
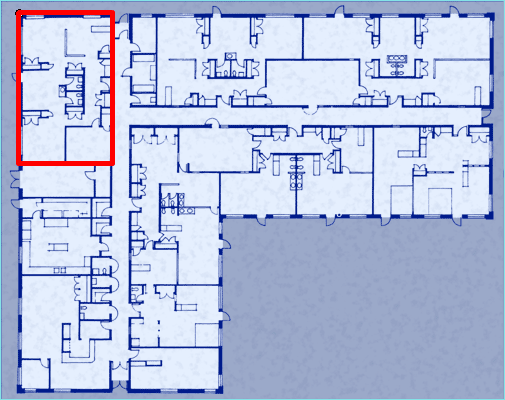
Floor Plan
| Usable Space |
- Areas and equipment used for child development activities (e.g., art easels, sand/water tables, low shelves with toys) count as usable space. Even items such as cribs count in this square footage because we are using 55 square feet per infant instead of 35.
- Storage: Be careful! Some are tricky — for example a low, labeled built-in shelf stocked with children’s toys and materials that children have access to is considered usable space.
- The diaper changing area counts as usable space since children are being changed constantly throughout the day. Caregivers are interacting with children while they are attending to their diapering.
- Cubbies count as usable space if cubby space is being used as activity space. In many of the CDCs, cubby space is used for more than just hanging up coats. Children and parents use the area twice per day to transition from home to the CDC. Children routinely go back and forth in the cubby area to get things out or put things into their cubby, sit in their cubby, talk to their friends in the cubby area, etc. In addition, many programs have activities set up in the area for children to do. This might include putting roll paper along the walls and crayons/paint to create murals, or allowing other activities such as “Bowling Alleys” or car ramps to take place there. In this case, the space is usable.
|
| Non-usable Space |
- A storage cabinet used to store excess equipment and materials that children do not have access to is considered non-usable space.
- Toilets do not count as usable space because:
- The Army Standard Design Child Development Center does not consider square footage in the toilets/bathrooms as usable space.
- Army Regulation 608-10, 5-30b(1) excludes toilets as usable space.
- The military Handbook that outlines facility design criteria for all the Services does not include toilets/bathrooms in usable space.
- The “industry norm” (meaning what is happening in individual states) for building CDCs does not include bathroom square footage when determining spaces.
- Cubbies do not count as usable space if children simply put their coats in the cubbies and are not permitted there the rest of the day or if the fire department says it’s a “corridor” to get out of the building and not wide enough to be considered an area.
- Walk-in closets do not count as usable space.
|
Step 3 — Determine Adjusted Design Capacity
The total non-usable space is used to determine the Adjusted Design Capacity. For Module/Room 5, the Entrance/Door Area, the Staff Work Area/Parent Sign-in, two Children’s Toilets, and nine Closets were identified as non-usable space. Measure the square footage of these areas to determine the total non-usable space square footage. In this case:
- Entrance/Door Area: 3’x 5′ = 15 ft2
- Staff Work Area/Parent Sign-in: 3’x 6′ = 18 ft2
- Children’s Toilets: 2(5’x 6′) = 60 ft2 total
- Closets: 12 ft2 + 4 ft2 + 12 ft2 + 4 ft2 + 12 ft2 + 12 ft2 + 18 ft2 + 15 ft2 + 8 ft2 = 97 ft2
The square footage for these areas equals the total non-usable space.
15 ft2 + 18 ft2 + 60 ft2 + 97 ft2 = 190 ft2
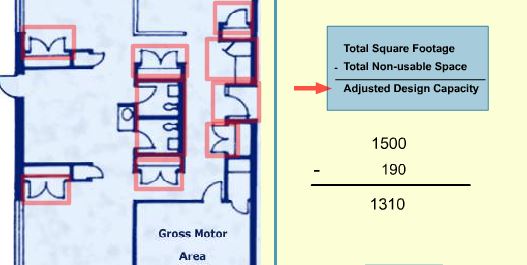
Adjusted Design Capacity
Determine Maximum Capacity and Calculate Adjusted Design Capacity
“Once I’ve determined Adjusted Square Footage and recorded it, what’s the next step?”
The next is step is to determine Maximum Capacity based on the groups you plan to assign to a module. Maximum Capacity is the total number of children who could be in this module. It does not include staff.
|
To determine Maximum Capacity, divide the square footage number by the allotted space per child, according to the ages planned for that space. The result is the maximum number of children that could be in the module at any given time.
There are four steps for determining and recording Maximum Capacity:
- Determine Allotted Square Feet per Child based on age and ground rules.
- Calculate Maximum Capacity.
- Compare Maximum Capacity with Potential Capacity.
- Add the ratio clusters plan for this module to determine your Maximum Capacity.
|
| Age and Ground Rules |
- 55 sq.ft. for each infant
- 44 sq.ft. for each infant/pre-toddler in sleeping space
- 35 sq.ft. for all other children
|
Determine Maximum Capacity and Calculate Adjusted Design Capacity
Now we can complete Worksheet 2-A Adjusted Design Capacity for One Module.
Create a Tentative Floor Plan
Keeping in mind all of the possible variables to your Adjusted Design Capacity, use a blank floor plan to document what you believe is the intended Adjusted Design Capacity for each module you adjust.
This may or may not be how the module will be or is being used!
Calculate Design Capacity for Entire Center
Once you have completed Worksheet 2-A for every module in your CDC facility, you must calculate Design Capacity for the entire center by completing the following steps:
- Transfer the information specific to each module onto Census Worksheet 2-B: Calculation of Adjusted Design Capacity for Entire Facility.
- Total all of the module Adjusted Design Capacity numbers to get the total Adjusted Design Capacity for this center.
- Enter the total Adjusted Design Capacity on Census Worksheet 2-B in cell “H” in the lower right corner.
Save these sheets and take them with you when attending the Team Meeting with the other CDC Directors.










