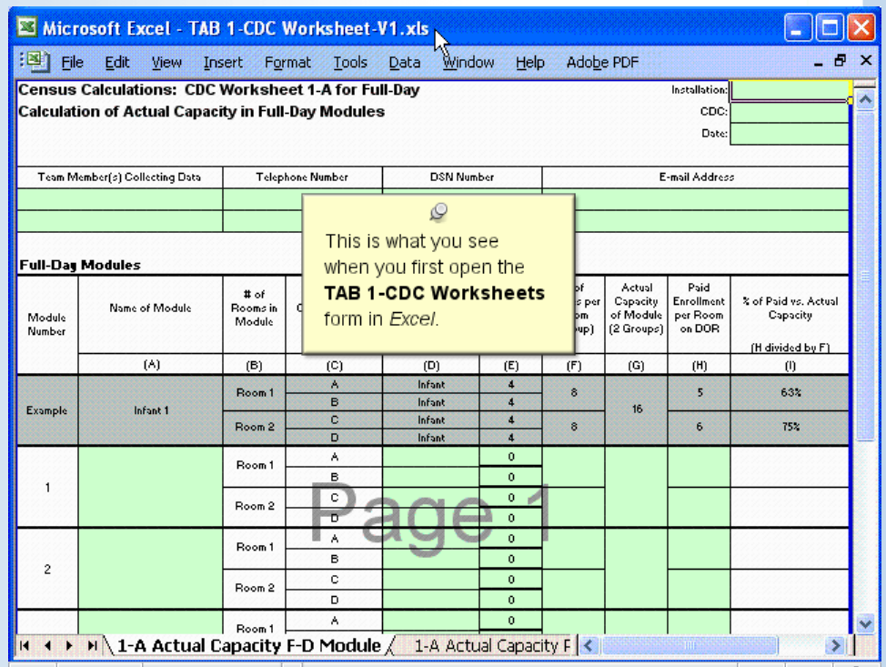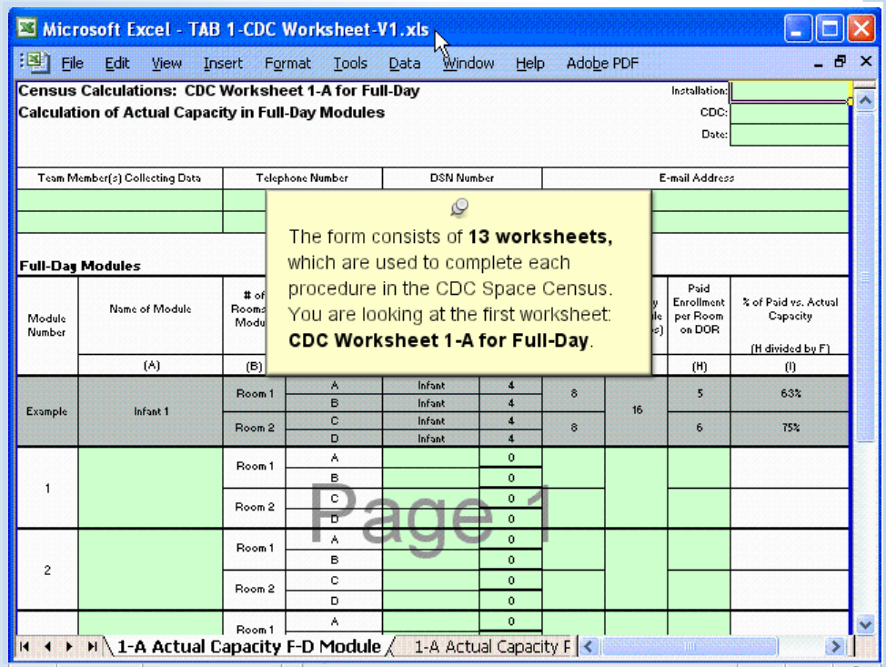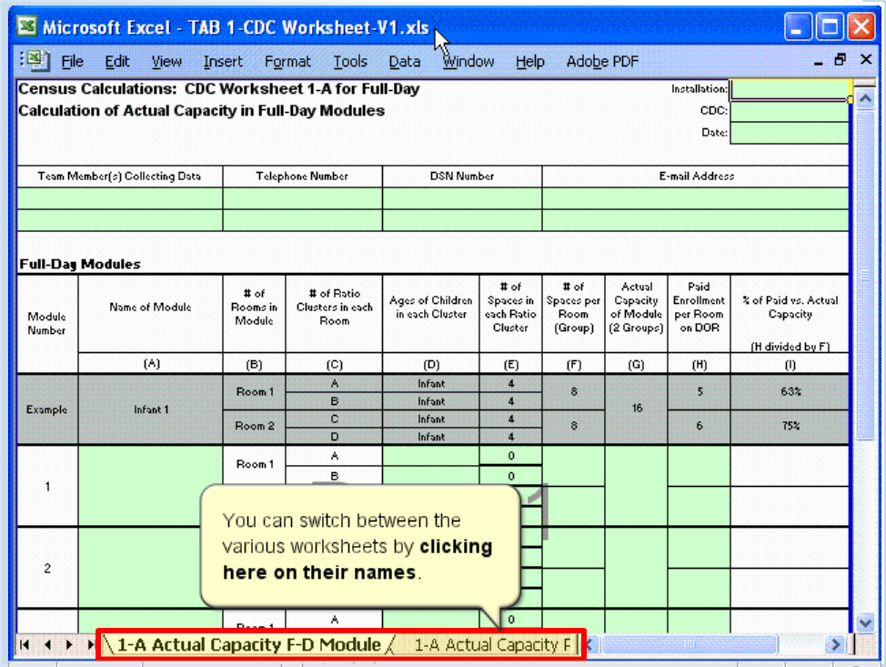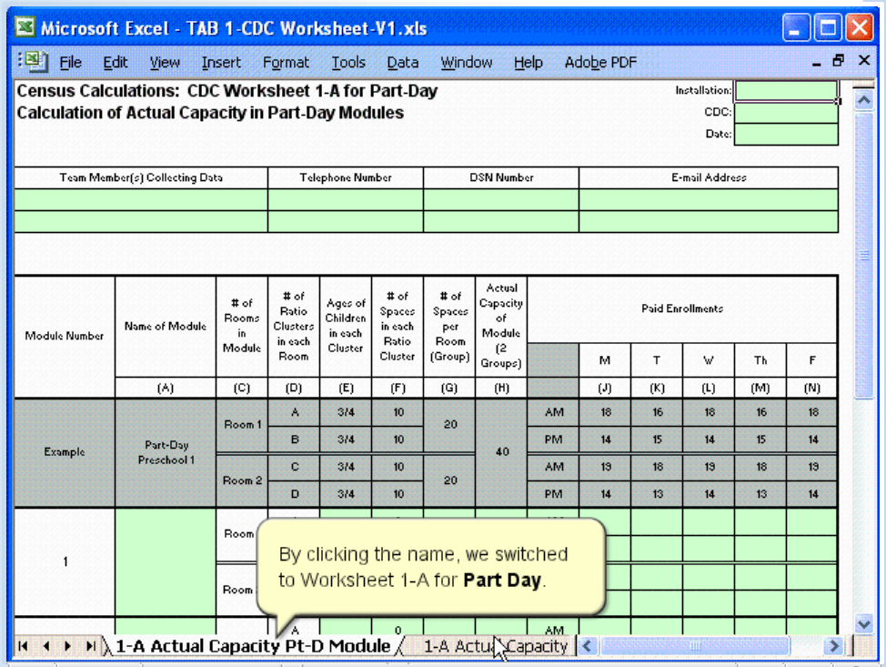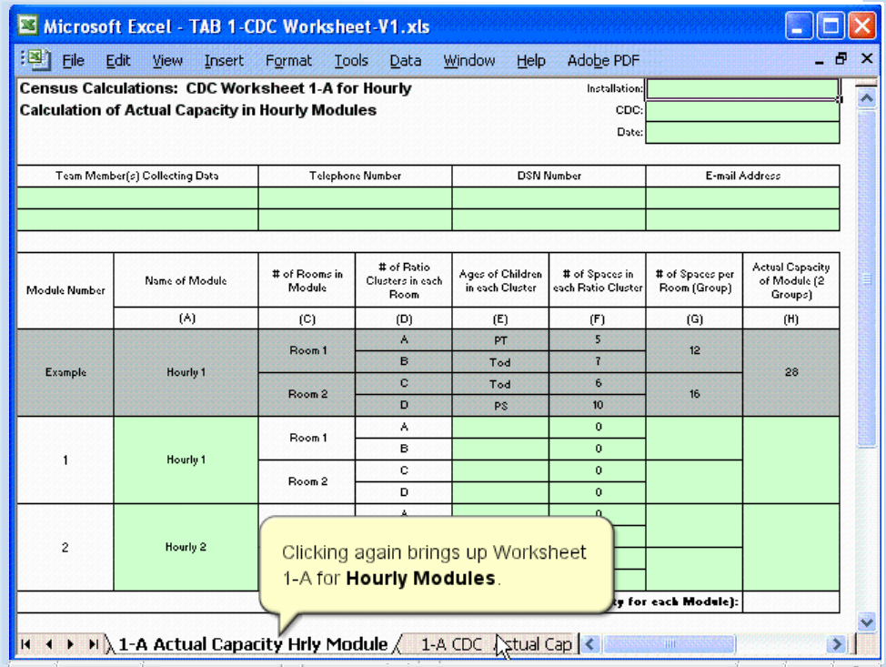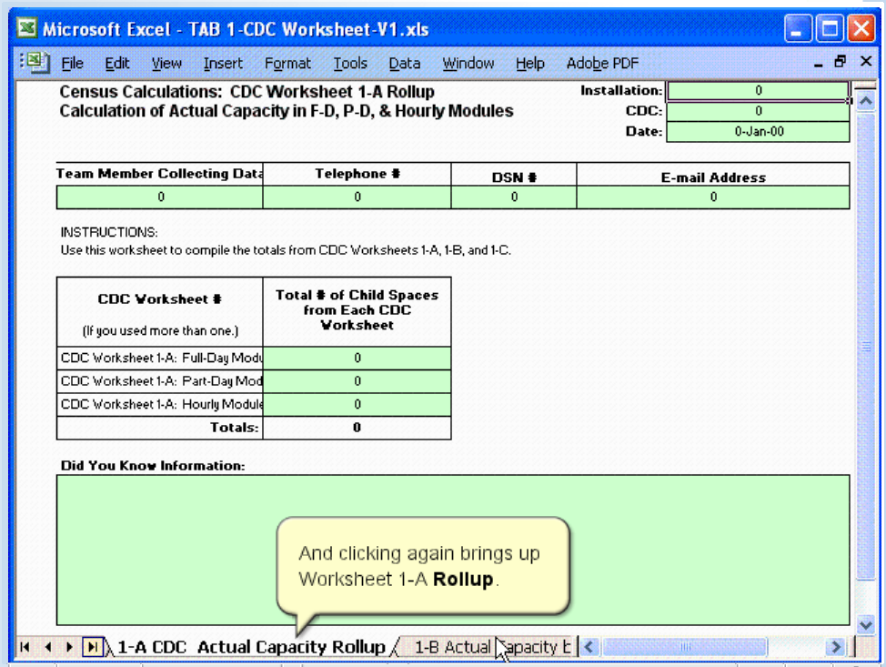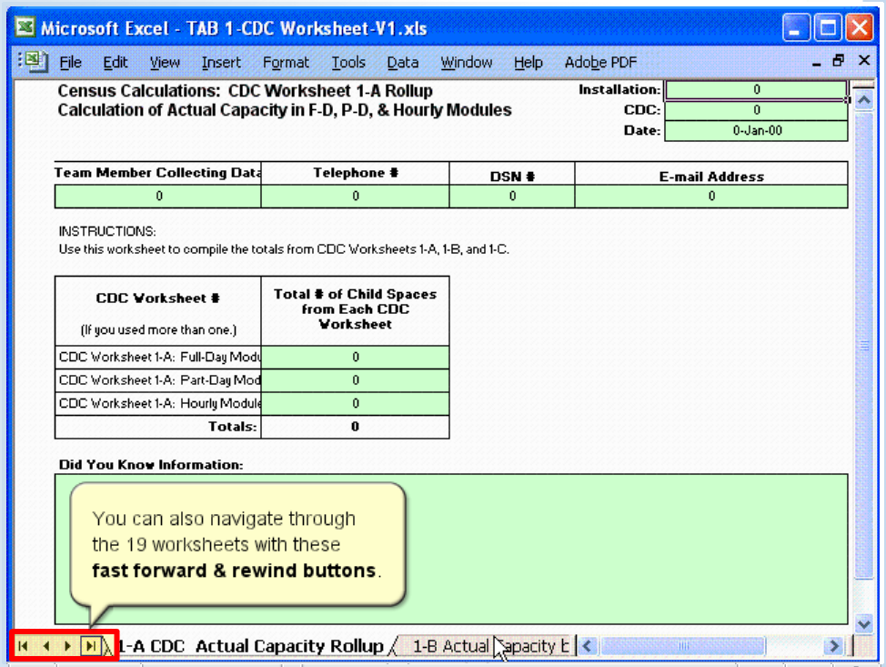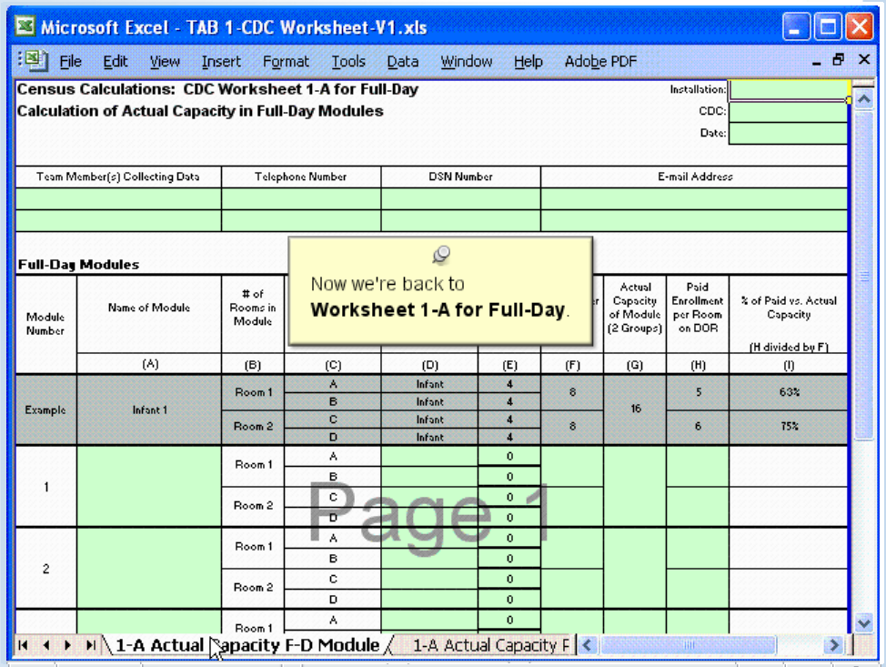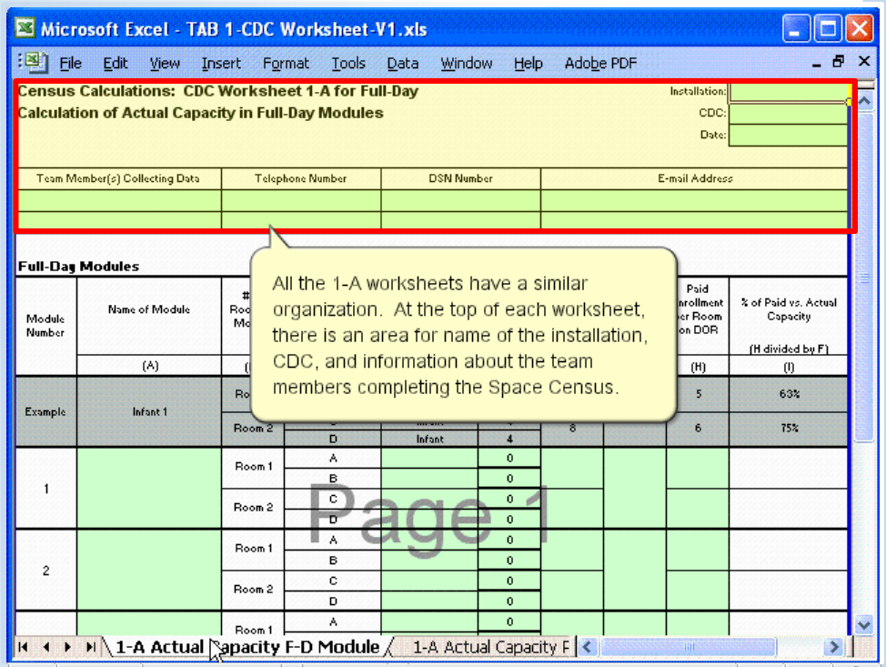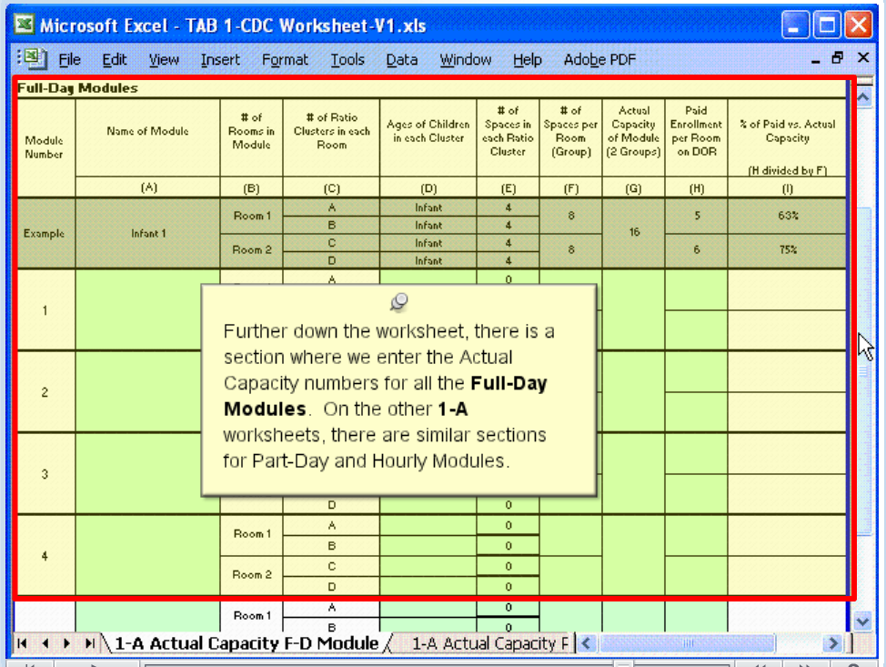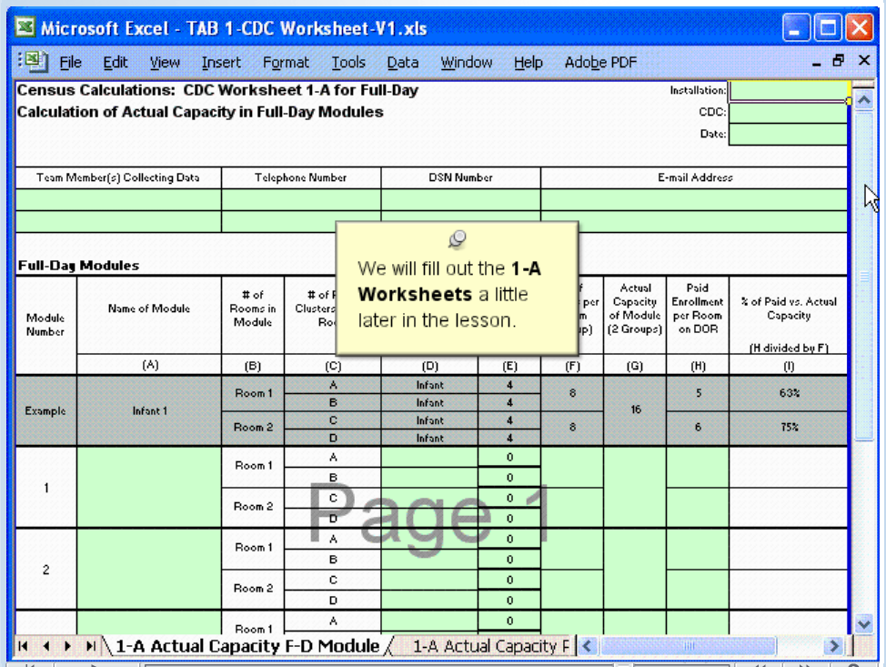Lesson 1 — Introduction to CDC Space Census
Overview
Join your fellowChild & Youth Services (CYS) Space Census Odyssey travelers as you complete your own special part of the journey — the Child Development Center (CDC) Space Census.
Pamela is the new CDC Director at Fort Wonderful. She wants to know if her Child Development Center program is making the most efficient use of the space available. That’s what the CDC Space Census will help her discover. We’ll check in with Pamela throughout her journey.
At the end of this lesson, you will be able to:
- Define CDC Space Census and describe its purpose and importance.
- Describe how “Funding by Space” impacts the CDC Space Census.
- Identify the scope, elements, and worksheets used when conducting a CDC Space Census.
- Define the terms used when completing a CDC Space Census.
What is the CDC Space Census?
“I’m not sure I really understand the Funding by Space initiative or this Space Census. How does this impact my program? What does it all mean?”
Good questions, Pamela! The CDC Space Census is one of the CYS Productivity, Cost Management, and Accountability tools. It is conducted Army-wide each year in order to obtain a correct count of all Army Child, Youth and School spaces delivered by installation programs, including all facility-based, home-based, and outreach spaces.
The CDC Space Census will help you discover the best and most efficient use of your center’s child-care space. It is important because the outcome of the census impacts both funding and staffing. The information obtained from using this tool is one factor used to determine your level of appropriated funding, also referred to as “Funding by Space.”
NEW — Space Age Thinking
So, how do we stop doing things like the old days and enter the Space Age? By understanding the importance of all things needed to run a high-quality, yet cost-efficient program…THROUGH FUNDING BY SPACE.
Funding by space means you look at what it costs to care for each child or youth. For example, the cost of a preschooler includes part of the Director’s cost, part of a Training and Curriculum Specialist’s (TACS) cost, part of food costs, part of supply costs, part of training costs, part of Child, Youth and School Program Assistants (CYPA) costs, etc. So that means the consequences of not having funding for these things isn’t “There went my training budget” but rather “We have money to serve 4 fewer infants than we could before.”
Now, while you may think, “Gee, this sounds really great — I will be fully funded for those things I REALLY need!” — you also need to understand the consequences. For example, if your CDC is NOT at capacity child-wise, but is FULLY STAFFED Program Assistant-wise, you might find that “funding by space” also means you won’t be able to afford those “extra” people who are not fully employed! So “Funding by Space” really means we are asking you to be accountable for spending money efficiently and wisely. We are no longer going to “lop off” a line item from the budget, because doing so impacts the overall quality and efficiency of running our programs. You will be fully funded for whatever spaces you provide. If the money decreases, the spaces you provide decrease.
Bottom Line: Instead of saying “Oops. Our budget has been cut. Oh well, we can do without crayons for the next 8 months.” You say, “Oops. Our budget has been cut. That means we will have to close one of those infant/pre-toddler rooms because we are not going to sacrifice the quality of this program by stretching our funds beyond their intended limit.”
Speaking the Language
“Design Capacity, Actual Capacity, Operational Capacity, and Compensatory Space Capacity…what’s the difference? It’s like speaking a foreign language!”
It is true that there are many terms, but the CDC Space Census voyagers need to know the CDC Space Census language. Here are several key terms you will need in your travels:
Actual Capacity
Actual Capacity is the number of child-care spaces by age you currently have in any module/room at any given time.
Adjusted Design Capacity
Adjusted Design Capacity is the number of spaces based on usable square footage and most effective use of space.
Operational Capacity
Operational Capacity is the number of spaces by age you will have when you implement changes to maximize the use of the CDC.
Compensatory Space Capacity
Compensatory Space Capacity is the best and most efficient use of spaces in your CDC.
Current Program (Posted) Capacity
Current program (posted) capacity is the capacity posted on signs outside each module/room.
Potential Capacity
Potential capacity is the number of spaces you would like to put into the module/room.
Maximum Capacity
Maximum Capacity is the maximum number of spaces, based on ages, that can fit into the module/room.
Raw Square Footage
Raw Square Footage is the square footage of a module/room based on actual dimensions.
Usable Space
Usable Space is space that is used for child activities.
Non-usable Space
Non-usable Space is space that is not used for child activities.
Adjusted Square Footage
Adjusted Square Footage is the square footage of a module/room after non-usable space is subtracted from the raw square footage.
Usable Space Per Child
Usable Space Per Child is allotted square footage allocated by age and usage.
Maximum Group Size
Maximum Group Size is the maximum number of spaces, based on ratios and group sizes, that can fit into the module/room.
Ratio Cluster
Ratio Cluster is a program assistant and the corresponding number of children assigned to him/her.
Group Size
Group Size is the number of children that may be in each room of a module at any given time. The maximum group size is two ratio clusters per room. Two groups make up a standard design module.
Lesson 2 — Calculating Actual Capacity
Before calculating Actual Capacity, you need to know which child-care rooms will be used during your Space Census. Pamela, our CDC Director, has an interactive floor plan of a 198-capacity standard-design Army CDC. This floor plan will be used in a variety of situations and practical applications as we continue our CDC Space Census journey.
Overview
Pamela, the Child Development Center (CDC) Director, is completing a CDC Space Census to discover the best and most efficient use of her
center’s child-care space.
“I’ve completed all the CDC Space Census pre-launch preparation and now I’m ready to start conducting my Space Census.”
At the end of this lesson, you will be able to:
- Describe Procedure 1: Calculating Actual Capacity.
- Explore the modules/rooms in a virtual CDC floor plan.
- Complete Worksheets 1-A (by room/module) and 1-B (by age group) to determine the Actual Capacity for a CDC.
Exploring a Virtual CDC
Before calculating Actual Capacity, you need to know which child-care rooms will be used during your Space Census. Pamela, our CDC Director, has an interactive floor plan of a 198-capacity standard-design Army CDC. This floor plan will be used in a variety of situations and practical applications as we continue our CDC Space Census journey. You will use this information when determining Actual Capacity:
Module 1:
Module 1 is a full-day module with 2 rooms (also known as a “sides” or “groups”) of toddlers ages 24036 months. Room A has 2 ratio clusters with 14 spaces; Room B has 1 ratio cluster with 7 spaces.
Currently, there are 6 children and 7 children enrolled in the Room A clusters, and 6 children enrolled in Room B. Module 1 shares Room 7 (gross motor space) with Module 2.
Module 2:
Module 2 is a full-day module with 2 rooms of preschool children ages 3 and 4. Room A has 2 ratio clusters of 4-year olds with 20 spaces; Room B has 2 ratio clusters of 3-year old with 20 spaces.
Currently, there are 7 children and 8 children enrolled in the Room A clusters, and 8 children and 9 children enrolled int eh Room B clusters. Module 2 shares Room 7 (gross motor space) with Module 1,
Module 3
Module 3 is a full-day module with 2 rooms of pre-toddle children ages 13-24 months. Rooms A and B each has 2 ratio clusters with 10 spaces.
Currently, there are 5 children and 5 children enrolled in the Room A cluster, and 4 children and 5 children enrolled in the Room B clusters. Module 3 shares Room 8 (gross motor space) with Module 6.
Module 4
Module 4 is a full-day module with 2 rooms of infants ages 6 weeks-12 months. Room A has 2 ratio clusters of young infants (6 weeks-6-months) with 8 spaces; Room B has 2 ratio clusters of infants (7-12 months) with 8 spaces.
Currently, there are 3 children and 4 children enrolled in the Room A clusters, and 3 children and 5 children enrolled in the Room B clusters.
Module 5:
Currently, Module 5 is a part-day module with 2 rooms of kindergarten children ages 5-6. Kindergarten children attend before and after school, during school vacations, or on school closure days. Room A has 1 ratio cluster of 5- and 6-year-olds with 12 spaces; Room B has 2 ratio clusters of 5- and 6-year-olds with 24 spaces.
Module 6:
Module 6 is a series of 3 connected rooms originally designed as a multi-age composite hourly-care suite, caring for children ranging in ages from 6 weeks to 5 years old.
-Room A is a combination pre-toddler/infant hourly-care room with spaces for one pre-toddler ratio clusters of 5 children, ages 13-24 months, and one infant ratio cluster of 4 children, ages 6 weeks to 12 months.
-Room B is a combination preschool/toddler hourly-care room with spaces for one preschool ratio of 10 children, age 3 and 4 years, and one toddler ratio of 7 children, ages 14-36 months.
Room 7: is gross motor space shared between Module 1 and 2.
Room 8 is gross motor space shared between Modules 3 and 6.
Room 9 is staff lounge, for use by staff while on lunch and breaks. It is off limits to children and not counted in the space count.
Room 10 is the reception, administrative, and office area. Although children sometimes use this space while entering and leaving the center with their parents, it is not routinely used for child-care activities and is not counted in the same count.
Room 11 is the kitchen, which is an essential part of the child-care center and occasionally visited by children. However, it is not routinely used for child-care activities; therefore, it is not counted in the same count.
Room 12 is the mechanical room. It is rarely seen but is essential to the heating, cooling, and electrical running of the facility. It is off limits to children and not counted as child-care space.
Getting Started with Procedure 1: Calculation of Actual Capacity, Worksheets 1-A
“What information do I need to collect to complete this step?”
To calculate Actual Capacity, you need the following information:
- Daily Roster Sheets
- Hourly Head Count Sheets for the last six months
- The Excel form TAB 1 CDC Worksheet FINAL.xls, available in the Library (http://www.imcomacademy.com/ima/?page_id=9093).
- CDC Director of this CDC
- Training and Curriculum Specialists (TACS)
- Program Lead Child, Youth and School Program Assistants (CYPAs)
School Age Services (SAS) Director (if school age children are in the facility)
Worksheet 1-A, Calculation of Actual Capacity consists of three forms. How the room is utilized determines which form will be used.
Calculating Actual Capacity Using Worksheet 1-A: Full-Day Module
“I can see how Worksheets 1-A, Calculation of Actual Capacity vary according to the type of program in each module. I have the worksheets, rosters, and headcounts. My team is ready to fill in the information for each module on the appropriate Worksheet 1-A.”
Training Tip
When working at your own center, if you do not have a Standard Design Module, it is okay to use only the Ratio Cluster and Actual Capacity columns. For example, if, instead of a preschool module with two rooms of 20, you have just one big room of 30, under “# spaces in each ratio cluster” put A=10, B=10, C=10, D=0, and put “30” in the actual capacity box. Apply this rule throughout the entire CDC Space Census.
Calculating Actual Capacity Using Worksheet 1-A: Part-Day Module
You have finished with the full-day modules. Now it’s time to move on to the part-day modules.
Select the Show Me button to view a demonstration of Worksheet 1-A: Actual Capacity for Part-Day Modules.
Don’t forget that ratios are different for preschoolers and kindergartners. If you need help remembering, refer to the image on the right.
Graphic here
Training Tip
Count kindergartners as PM part-day during the school year or full-day during the summer, depending on when the count takes place. Unless otherwise noted, when PM part-day is selected, it is assumed before school takes place in the same location.
Calculating Actual Capacity Using Worksheet 1-A: Hourly Module
You have completed calculating Actual Capacity for full-day and part-day modules. Next, you’ll calculate Actual Capacity for hourly modules.
Select the Show Me button to view a demonstration of Worksheet 1-A: Actual Capacity for Hourly Modules.
Putting All the Numbers Together
All rooms have been accounted for and Actual Capacity determined. It’s time to find out the total Actual Capacity for the entire CDC! This is easy. We just add the Actual Capacities for each Module (Module 1 + Module 2 + Module 3…) to get the Actual Capacity for this CDC.
We obtain these numbers from the full-day, part-day, and hourly Worksheets 1-A and transfer them to the Worksheet 1-A Roll-up.
As part of the Space Census, we also have to report how Actual Capacity breaks down by age category. Worksheet 1-B for Calculating Actual Capacity by Age Category uses data collected when completing Worksheets 1-A for Calculating Actual Capacity by Module/Room.
Select the Show Me button to view a demonstration of Worksheet 1-A Roll-up and Worksheet 1-B.
Training Tip
You will also notice that the worksheets list the number of paid enrollments for full-day and part-day programs and average attendance for hourly programs. Although these figures are not used for calculating Actual Capacity, they will be useful later on when determining Operational Capacity.





